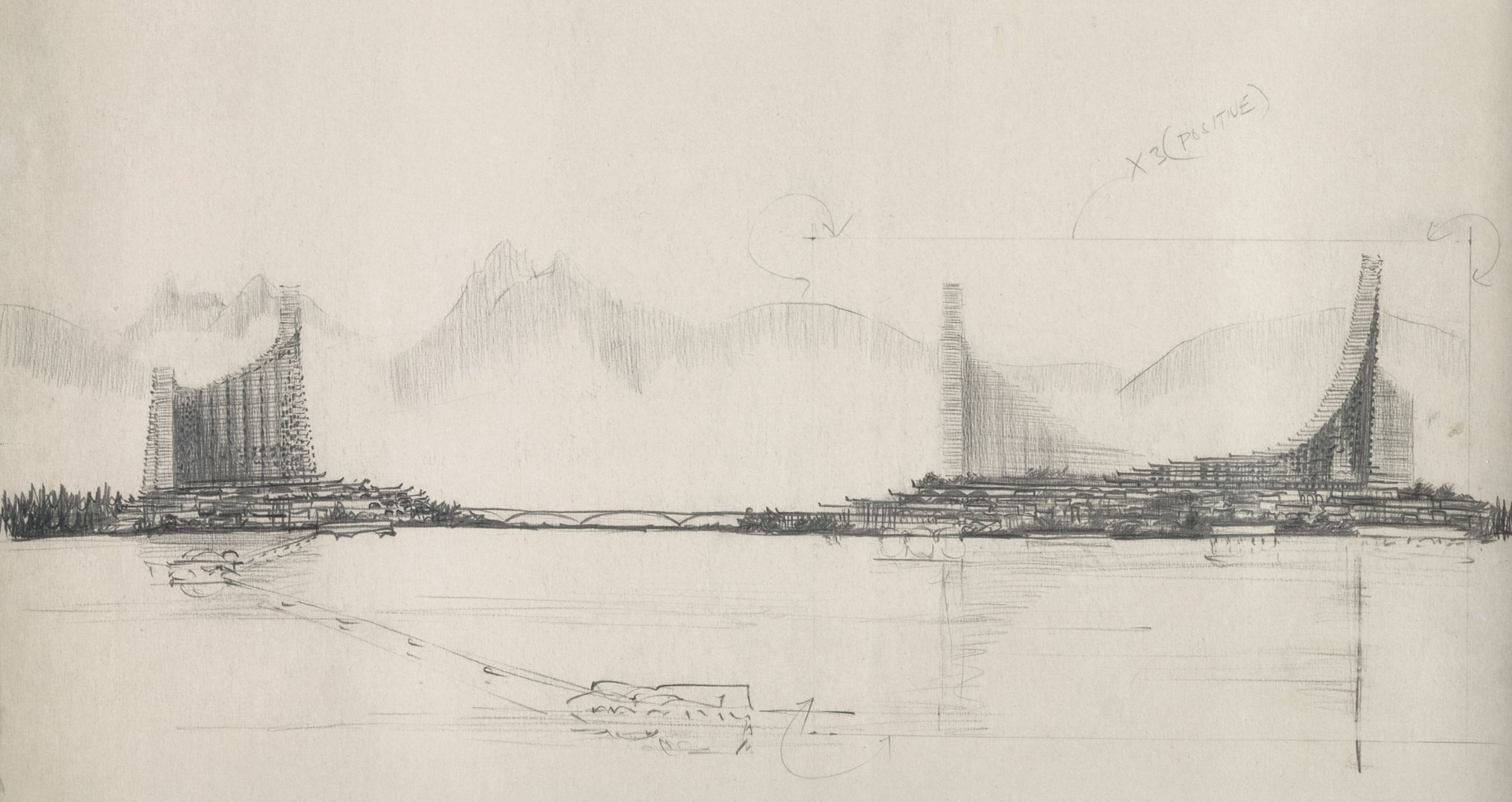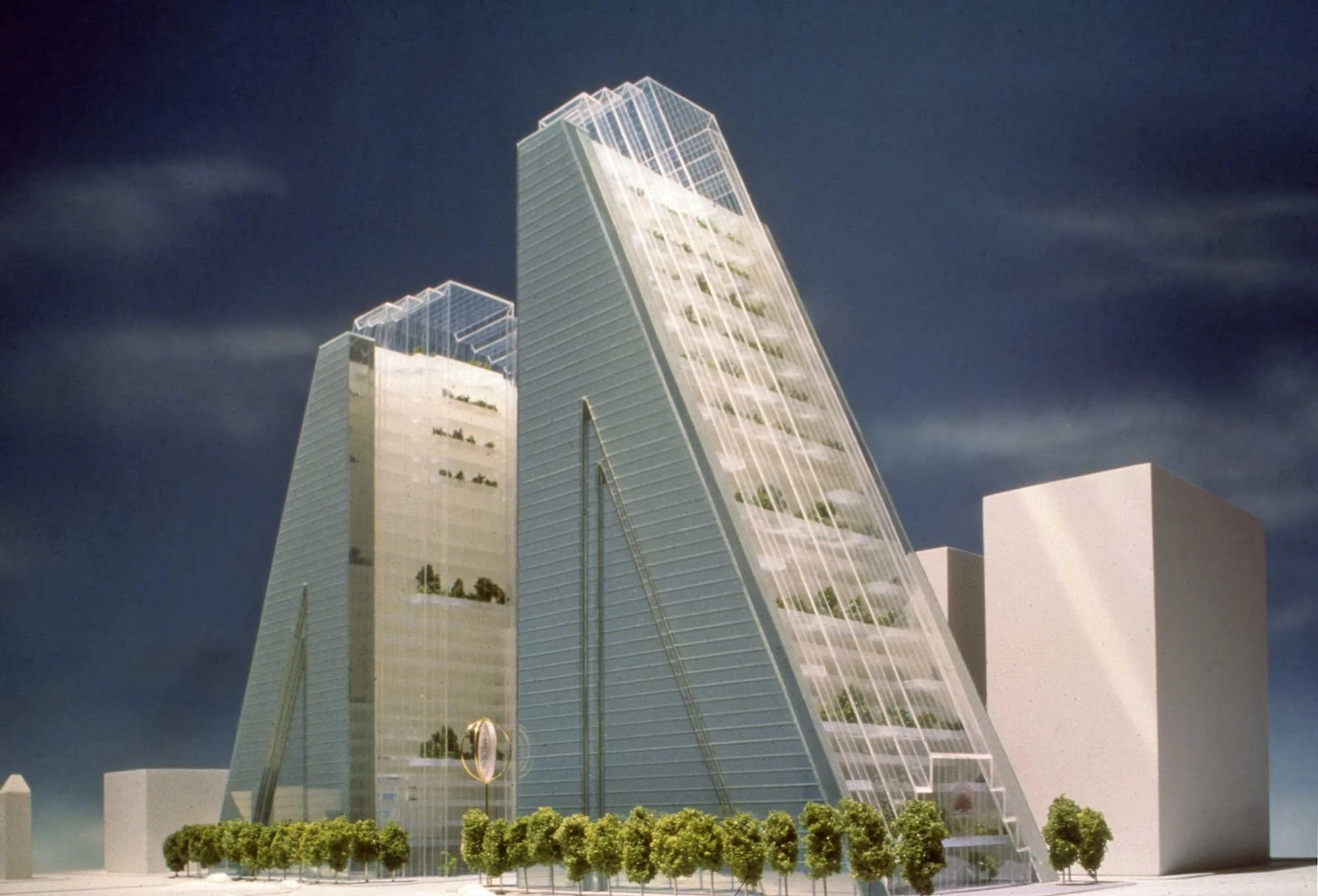Unbuilt Projects
My unbuilt projects are not lost dreams—they are invitations to imagine what architecture could become.
Arthur Erickson's unbuilt projects are a compelling testament to his boundless creativity, visionary thinking, and relentless pursuit of architectural excellence. Each unbuilt design encapsulates Erickson's ambition to transcend the limitations of his time, pushing boundaries in form, function, and harmony with nature.
These unrealized concepts, rich in imagination and innovative vision, range from daring public spaces to ambitious urban plans—each revealing his profound commitment to human-centered design and environmental integration. Though these projects remained on paper, their enduring influence continues to inspire new generations, reinforcing Erickson's legacy as a pioneer who saw architecture not merely as construction, but as an art form capable of transforming lives and landscapes.

Abu Nuwas Project, Baghdad, Iraq. Planned and Designed 1981

Air Defense Headquarters, Rendering by Michael McCann, Riyadh, Saudi Arabia. Designed 1978, with Frank E. Basil

Air Defense Headquarters Model, Riyadh, Saudi Arabia. Designed 1978, with Frank E. Basil

Government of Canada Building, Vancouver, BC, Canada. Designed 1977

Chen House, Kuala Lumpur, Malaysia. Designed 1984

Al-Buhairat City, Jeddah, Saudi Arabia. Planned and Designed 1993, with Aitken Wregglesworth Associates

Islamic University of Madinah, Madinah, Saudi Arabia. Planned and Designed 1983, with Frank E. Basil and Dar Al Riyadh

Johor Coastal Development, Johor Bahru, Malaysia. Designed 1992 with Nick Milkovich Architects

King Abdulaziz University, Jeddah, Saudi Arabia. Planned and Designed in 1980 with Campus Consortium Consultants

King Abdulaziz University Detailed model aerial view, Jeddah, Saudi Arabia. Planned and Designed in 1980 with Campus Consortium Consultants

King Abdulaziz University Detailed model, Jeddah, Saudi Arabia. Planned and Designed in 1980 with Campus Consortium Consultants

King Abdulaziz University Rendering by Michael McCann, Jeddah, Saudi Arabia. Planned and Designed in 1980 with Campus Consortium Consultants

Project 56 Housing Complex conceptual rendering, Vancouver’s West End and False Creek, 1956

Shenzhen Convention & Exhibition Center, Shenzhen, China. Designed 1999, with Nick Milkovich & CPC Group

Saudi Arabian National Centre for Science & Technology, Riyadh, Saudi Arabia. Designed 1982 with Dar al Riyadh

Sawaber Housing Development Rendering by Michael McCann, Kuwait City, Kuwait. Designed 1976

Sawaber Housing Development, Kuwait City, Kuwait. Designed 1976

Malibu House, Malibu Beach, California, USA. Designed 1981
Photos from Erickson Family Collection (arthurerickson.com)
